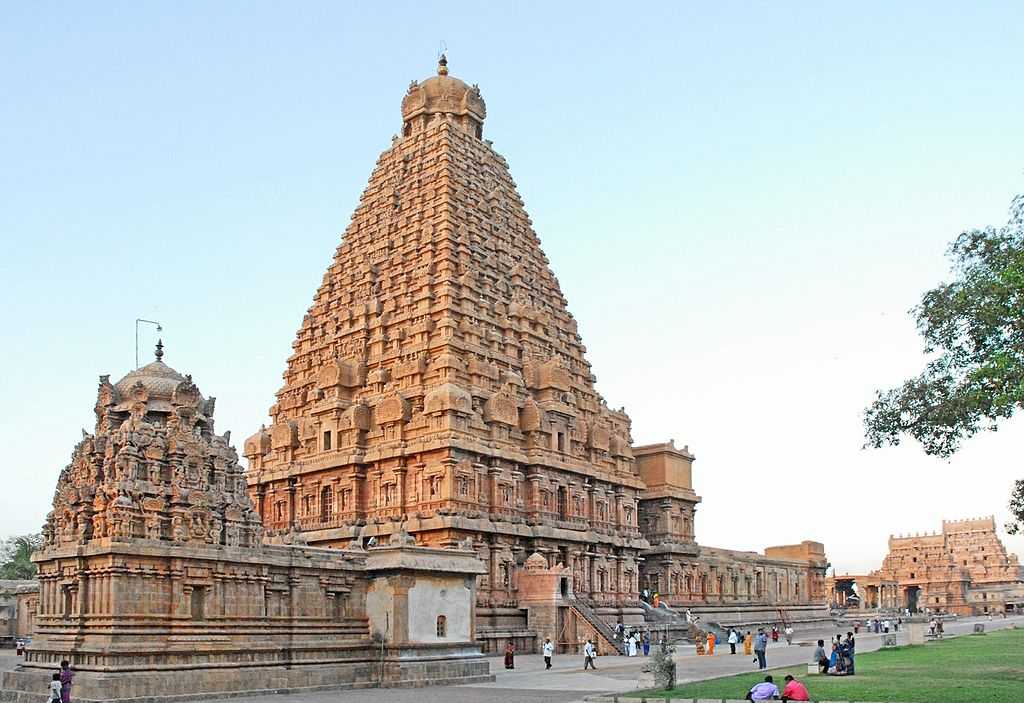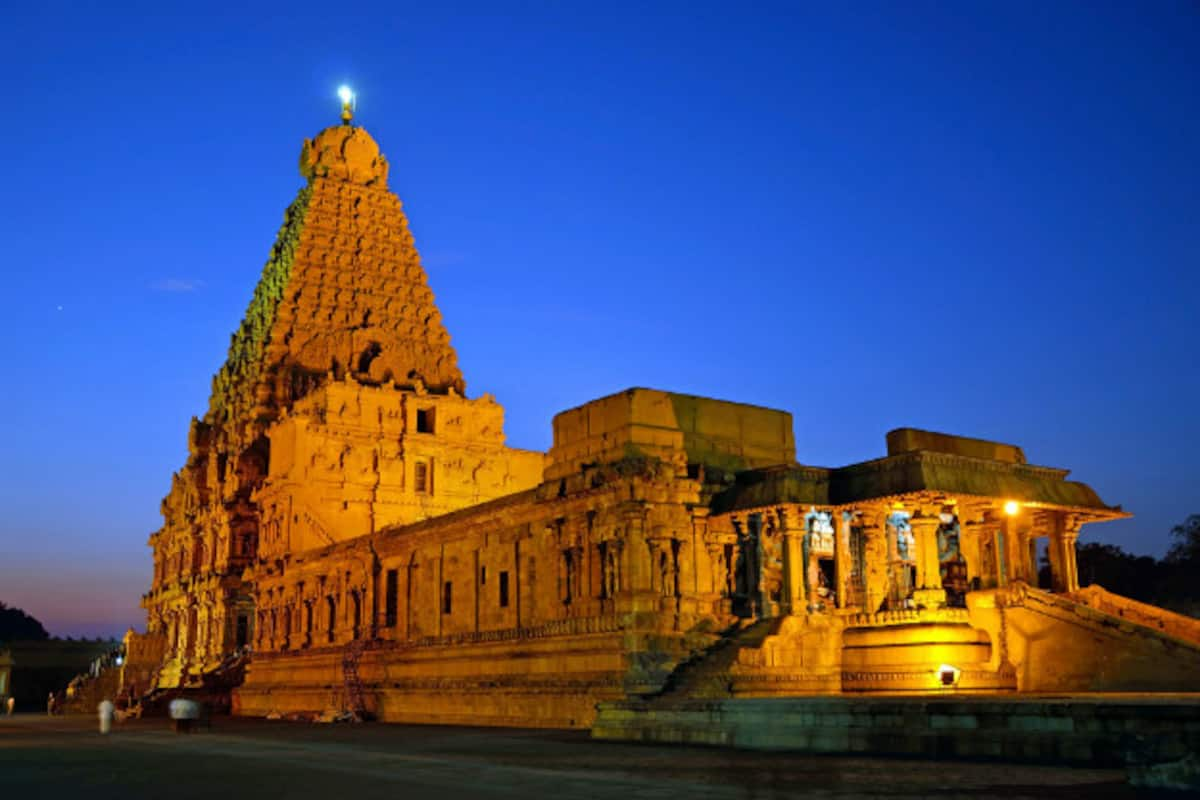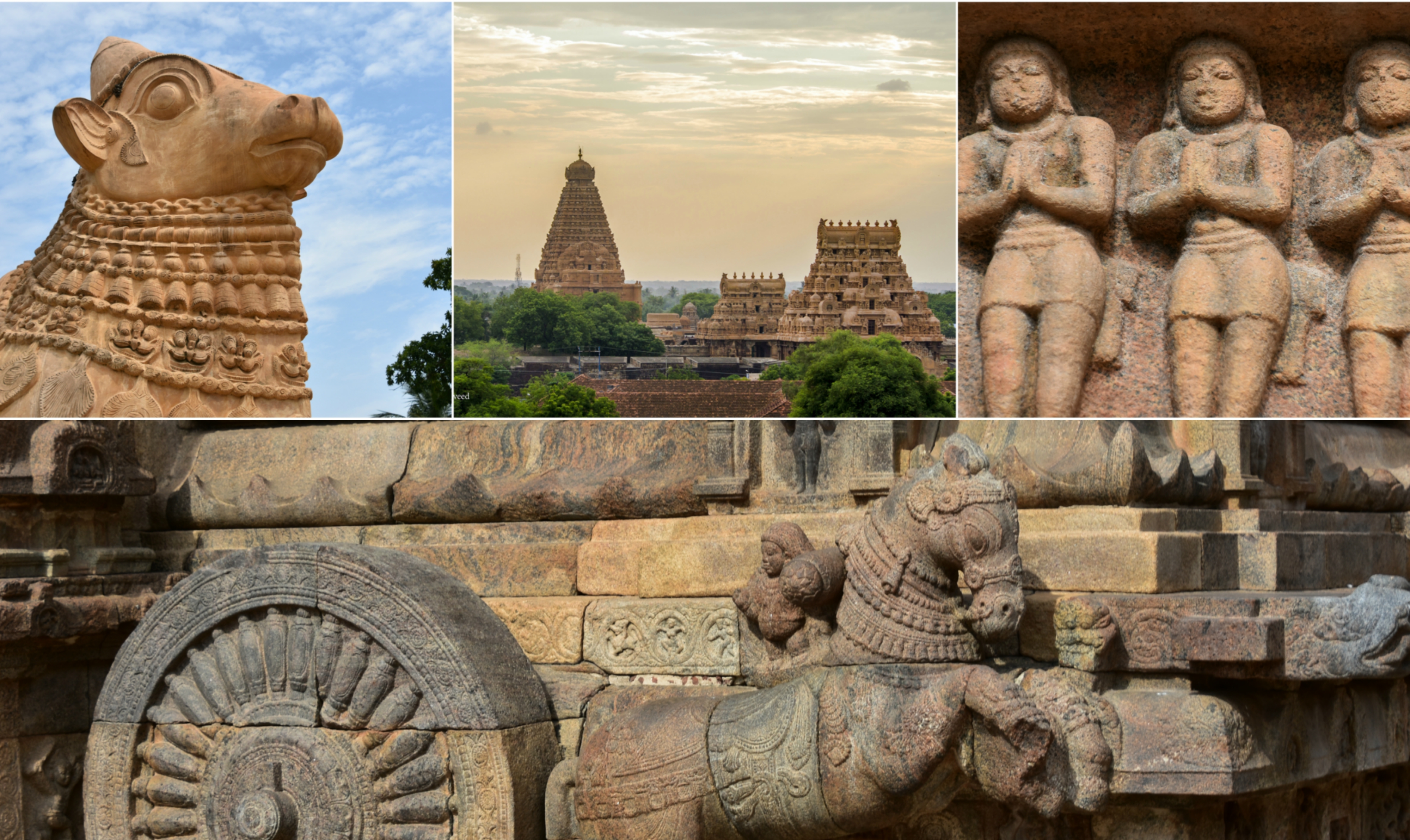Great Living Chola Temples
The Great Living Chola Temples were built by kings of the Chola Empire, which stretched over all of south India and the neighbouring islands. The site includes three great 11th- and 12th-century Temples: the Brihadisvara Temple at Thanjavur, the Brihadisvara Temple at Gangaikondacholisvaram and the Airavatesvara Temple at Darasuram. The Temple of Gangaikondacholisvaram, built by Rajendra I, was completed in 1035. Its 53-m vimana (sanctum tower) has recessed corners and a graceful upward curving movement, contrasting with the straight and severe tower at Thanjavur. The Airavatesvara temple complex, built by Rajaraja II, at Darasuram features a 24-m vimana and a stone image of Shiva. The temples testify to the brilliant achievements of the Chola in architecture, sculpture, painting and bronze casting.
The great Cholas established a powerful monarchy in the 9th CE at Thanjavur and in its surroundings. They enjoyed a long, eventful rule lasting for four and a half centuries with great achievements in all fields of royal endeavour such as military conquest, efficient administration, cultural assimilation and promotion of art. All three temples, the Brihadisvara at Thanjavur, the Brihadisvara at Gangaikondacholapuram and Airavatesvara at Darasuram, are living temples. The tradition of temple worship and rituals established and practised over a thousand years ago, based on still older Agamic texts, continues daily, weekly and annually, as an inseparable part of life of the people.
These three temple complexes therefore form a unique group, demonstrating a progressive development of high Chola architecture and art at its best and at the same time encapsulating a very distinctive period of Chola history and Tamil culture.
The Brihadisvara temple at Tanjavur marks the greatest achievement of the Chola architects. Known in the inscriptions as Dakshina Meru, the construction of this temple was inaugurated by the Chola King, Rajaraja I (985-1012 CE) possibly in the 19th regal year (1003-1004 CE) and consecrated by his own hands in the 25th regal year (1009-1010 CE). A massive colonnaded prakara with sub-shrines dedicated to the ashatadikpalas and a main entrance with gopura (known as Rajarajantiruvasal) encompasses the massive temple. The sanctum itself occupies the centre of the rear half of the rectangular court. The vimana soars to a height of 59.82meters over the ground. This grand elevation is punctuated by a high upapitha, adhisthana with bold mouldings; the ground tier (prastara) is divided into two levels, carrying images of Siva. Over this rises the 13 talas and is surmounted by an octagonal sikhara. There is a circumambulatory path all around the sanctum housing a massive linga. The temple walls are embellished with expansive and exquisite mural paintings. Eighty-one of the one hundred and eight karanas, posed in Baharatanatya,are carved on the walls of second bhumi around the garbhagriha. There is a shrine dedicated to Amman dating to c.13th century.
Outside the temple enclosure are the fort walls of the Sivaganga Little Fort surrounded by a moat, and the Sivaganga Tank, constructed by the Nayaks of Tanjore of the 16th century who succeeded the imperial Cholas. The fort walls enclose and protect the temple complex within and form part of the protected area by the Archaeological Survey of India.








