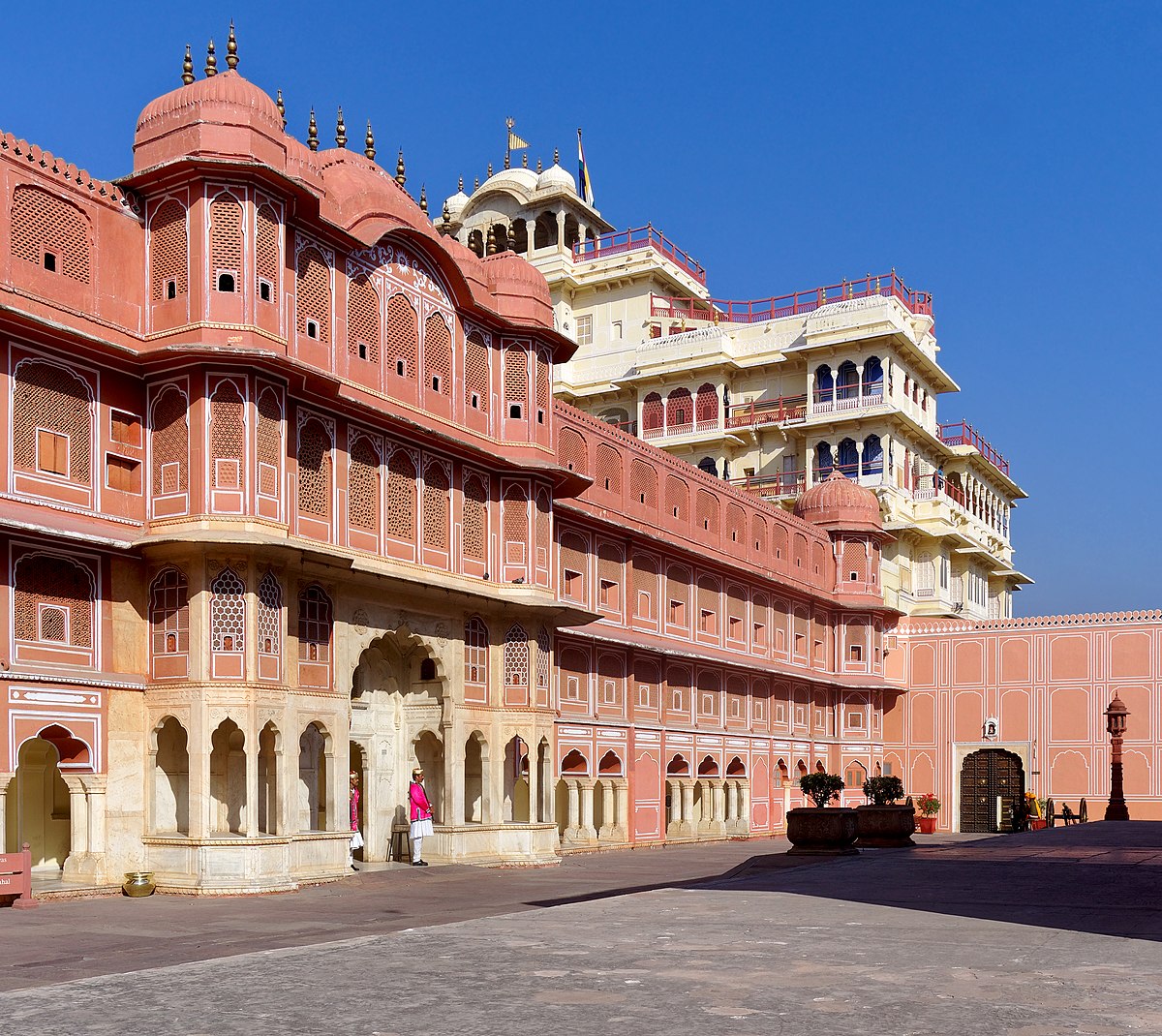Jaipur City, Rajasthan
The walled city of Jaipur, in India’s north-western state of Rajasthan was founded in 1727 by Sawai Jai Singh II. Unlike other cities in the region located in hilly terrain, Jaipur was established on the plain and built according to a grid plan interpreted in the light of Vedic architecture. The streets feature continuous colonnaded businesses that intersect in the centre, creating large public squares called chaupars. Markets, shops, residences and temples built along the main streets have uniform facades. The city's urban planning shows an exchange of ideas from ancient Hindu and early modern Mughal as well as Western cultures. The grid plan is a model that prevails in the West, while the organization of the different city sectors (chowkris) refers to traditional Hindu concepts. Designed to be a commercial capital, the city has maintained its local commercial, artisanal and cooperative traditions to this day.
The City of Jaipur is an exceptional example of indigenous city planning and construction in South Asia. In a remarkable difference from the existing medieval practices where settlements developed in a more organic manner (that grew over a longer period of time, in layers, in response to local geography, topography, climate and socio-cultural systems including caste system and occupation), Jaipur was conceived and developed in a single phase in the 18th century CE with a grid-iron model inspired from the Prastara plan of the Vastu Shastra, a treatise of traditional Hindu architecture. This town plan later became a trendsetter for many 19th century CE towns in Rajasthan State and India. Built under the patronage of Sawai Raja Jai Singh II (ruled 1700 – 1743 CE), a project approach was taken towards the city construction where most of the city infrastructure, public and royal spaces were completed within a span of four years, from 1727 – 1731 CE along with special royal invitations to several traders inviting them to settle in this newly envisaged trade and commerce city.
Unlike other medieval cities of the region, Jaipur was deliberately planned as a new city located on the plains and open for trade, as opposed to cities on hilly terrain and military cities of the past, though its planning still responded to the surrounding hill tops in all topography. The site selected within the valley that lay to the south of the Amber hills was comparatively flat and undeveloped. It was also adequately protected, nestled within hills having an array of forts and defence posts. Thus, the new city could be planned as an inviting trade and commerce city with an ambitious vision of the ruler Sawai Jai Singh II and his architect- planner Vidyadhar.
The design of the new city was a breath-taking departure from the prevalent practices in city development in the sub-continent. Its urban morphology reflected the coming together of cultural elements from eastern and western planning, expressing a culture of a ‘trade and commerce city’ and townscape that is unparalleled anywhere in South Asia. Envisaged as a trade capital, the main avenues of the city were designed as markets, which still remain as characteristic bazaars of the city. Chaupar, or designed large public squares at the intersection of roads, is another feature that is distinct to Jaipur as are its single and multicourt havelis and haveli temples. Besides an exemplary planning, its iconic monuments such as the Govind Dev temple, City Palace, Jantar Mantar and Hawa Mahal excel in artistic and architectural craftsmanship of the period.
Jaipur is an expression of the astronomical skills, living traditions, unique urban form and exemplary innovative city planning of an 18th century city from India.
